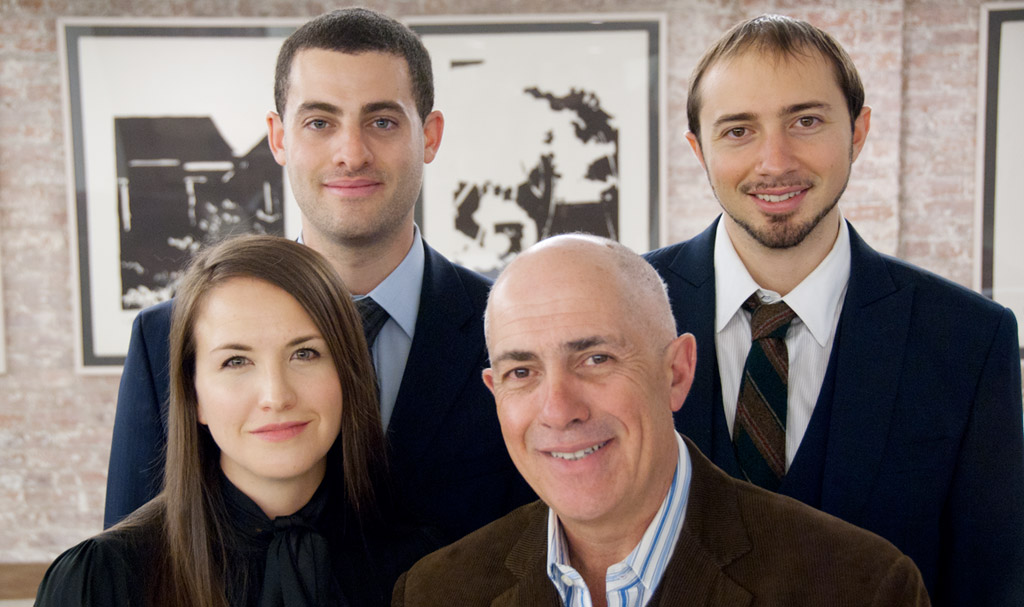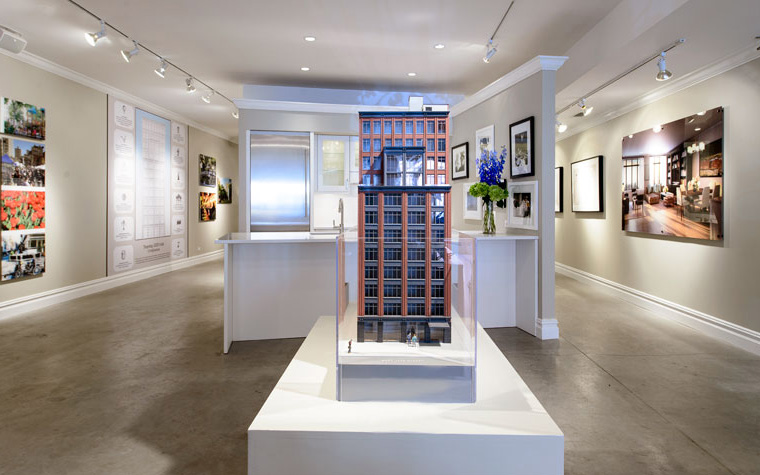At the crossroads of three Manhattan neighborhoods, Village Green West inhabits a place where the aesthetic of the past meets the efficiency of the future.
Tower residence living spaces are expansive, with three exposures and southern views of downtown Manhattan through floor to ceiling windows. Tower Residence 1 features east and west private terraces, and Tower 3 features a large south-facing private terrace. The Penthouse features a staircase that leads up to a private rooftop terrace. All of the living spaces feature state-of-the-art central heating and cooling systems by Daikin, and advanced air handling that provides precise temperature control and tempered filtered fresh air year-round.
The custom kitchen by Poggenpohl is designed for your inner gourmet cook as well as casual and large-scale entertaining. Kitchens are appointed with Imperial Danby marble countertops and backsplash, and appliances by Miele that include cooktop, oven, speed oven, espresso coffee maker, and full-height wine cooler for your collection of fine wines.
The five fixture master bathroom is clad with an artful combination of Imperial Danby marble, slabs of white glassos tile, and textured marble mosaic floors. Your spa experience is further enhanced by Lefroy Brooks polished nickel fixtures as well as radiant heated floors.
Enjoy the serenity of your spacious master bedroom suite appointed with a walk in closet and floor-to-ceiling glass doors leading out to a private outdoor space and sweeping uptown views.
When you enter the lobby, the air changes—for the better. With systems that circulate filtered fresh air throughout the building, Village Green West welcomes residents and guests with much more than the visible elegance and sophistication of the lobby’s design and the assistance of the concierge staff.
The highest standard quality of life must include Wellness; health of the body, the mind, the environment, and the spirit. Village Green West supports the Wellness of its residents by providing custom-designed facilities for exercise, recreation, and spa treatments.
Under the sun and stars residents can host a summer cocktail party, enjoy a morning coffee, or simply relax and unwind after a long day - all in the open air of their rooftop terrace.
Originally known for its bohemian culture, the West Village today is a mecca for high-end retail and acclaimed restaurants while steps away, Chelsea and the Meatpacking District have transitioned from their industrial past to become home to Manhattan’s hottest galleries, shopping, and nightlife.
The newest addition to Alfa Development’s Green Collection of properties, Village Green West is a new condominium development located at crossroads of three of Manhattan’s most vibrant and culturally rich neighborhoods and steps away from luxury retailers, world renowned restaurants and nightlife. Targeting LEED Gold certification, Village Green West embodies the art of better living.
Village Green West will offer 27 condominium residences, ranging from one-to four bedrooms including four full-floor penthouses. While most homes will have private outdoor space, there is also a landscaped rooftop lounge for all residents to enjoy.

Composed of longtime residents of the downtown Manhattan area, the Alfa Development team has firsthand knowledge of the downtown experience. Always mindful of how their buildings will become part of the fabric of their community, Alfa’s guiding principle is best articulated by the theme line: “History, architecture, and sustainability on a human scale.” With an aesthetic attuned to the unique harmonies of each neighborhood, their buildings combine architecturally contextual exteriors with the most finely appointed modern interiors.
Michael Namer has been developing real estate in downtown New York for the last 30 years. As the founder, principal, and Managing Member of Alfa Development/Management LLC, Michael brings his attention to detail, construction expertise, and hands-on approach to real estate development to every project. In the last five years, Alfa Development has produced over $150,000,000 of residential condominium development — all in downtown Manhattan. Michael Namer and Alfa Development are continuing with their mission to create more sustainable living experiences with the developments and residences that comprise the Green Collection.
Innovation and inspiration are the defining components of buildings designed by Kutnicki Bernstein Architects. The 30 person firm is composed of studios which explore each project in depth and provides inventive new ways to integrate organizing concepts and iconic design with the programmatic and functional nexus of a building. The creative team led by partners Daniel Bernstein and Lawrence Kutnicki have developed a multifaceted office designing buildings for hospitality, multifamily residential, single family homes, educational and innovative urban planning.
Established in 1911, Douglas Elliman has grown to become the largest regional and the nation’s fourth largest real estate company, with a current network of more than 4,100 agents in more than 70 offices. Douglas Elliman Development Marketing combines unrivaled sales and marketing expertise with an in-depth awareness of the most intricate details to major trends.

245 W 14th St - Village Green West
Floor 10(Access By Appt Only)
Tel: (212) 242 0245
Email: info@245W14.com
THE COMPLETE OFFERING TERMS ARE IN AN OFFERING PLAN AVAILABLE FROM THE SPONSOR. File# CD13-0035 SPONSOR: FIRST 14TH LLC 15 WEST 18TH STREET SUITE 200 NEW YORK, NEW YORK 10011.
Photographs and renderings contained herein no not depict actual residential interiors and are presented for artistic purposes only. The exact finishes and dimensions may vary in accordance with terms outlined in the offering plan. Actual layouts may vary - please consult the floor plans and offering plan for representative dimensions and layouts of each specific unit. Prices and availability are subject to change without notice.
All dimensions are approximate and subject to normal construction variances and tolerances. We reserve the right to make changes due to unforeseen conditions and in accordance with the offering plan. For exact measurements you must hire our own architect or engineer.
Fair Housing Opportunity
We are pledged to the letter and spirit of U.S. policy for the achievement of equal housing opportunity and non-discrimination throughout the nation. We encourage and support an affirmative advertising and marketing program in which there are no barriers to obtaining housing because of a person’s actual or perceived gender (including gender identity), race, color, religion, handicap/ disability, familial status, national origin, age, lawful occupation, presence of children, sexual orientation, marital status, partnership status, citizenship status, lawful source of income or any other factor illegal under federal, state or city law.
1 Apple Store
2 Burberry
3 Commes des Garcons
4 Kiehls
5 Marc Jacobs
6 Diane von Furstenberg
7 Theory
8 Jeffrey
9 Alexander McQueen
10 Chelsea Market
11 Associated
12 Union Square Greenmarket
13 Trader Joe's
14 Whole Foods
15 Chelsea Piers
16 The Highline
17 Integral Yoga
18 Hudson River Park
19 Bleecker Playground
NIGHTLIFE/HOTELS/
ENTERTAINMENT
20 Gansevoort
21 Maritime
22 SoHo House
23 Norwood Club
24 Highline Ballroom
25 The Standard
26 Joyce Theater
27 Barbuto
28 Del Posto
29 Morimoto
30 Pastis
31 Alison Eighteen
32 Cafe Cluny
33 Corner Bistro
34 Spice Market
35 Crispo
36 The Darby

